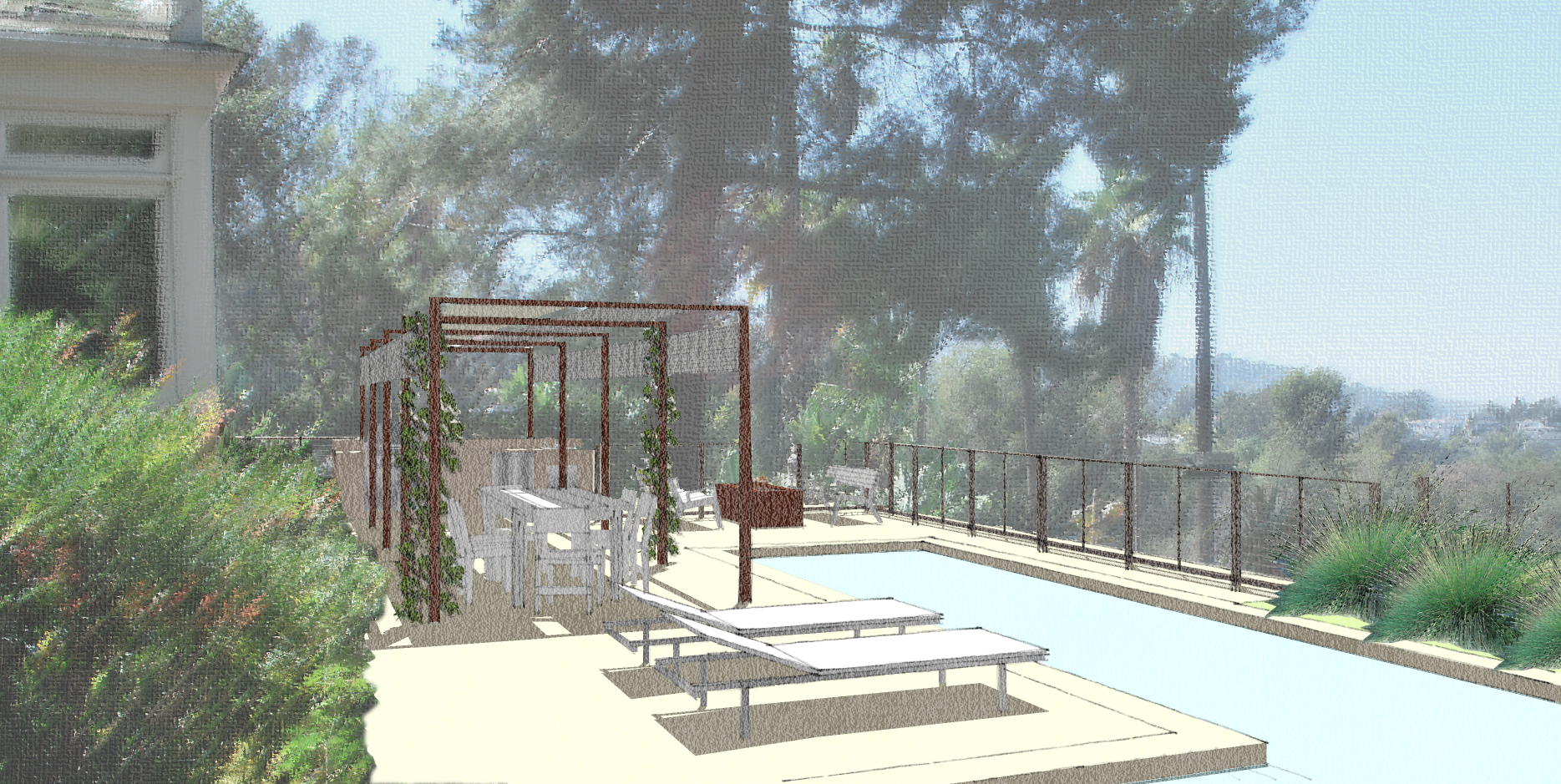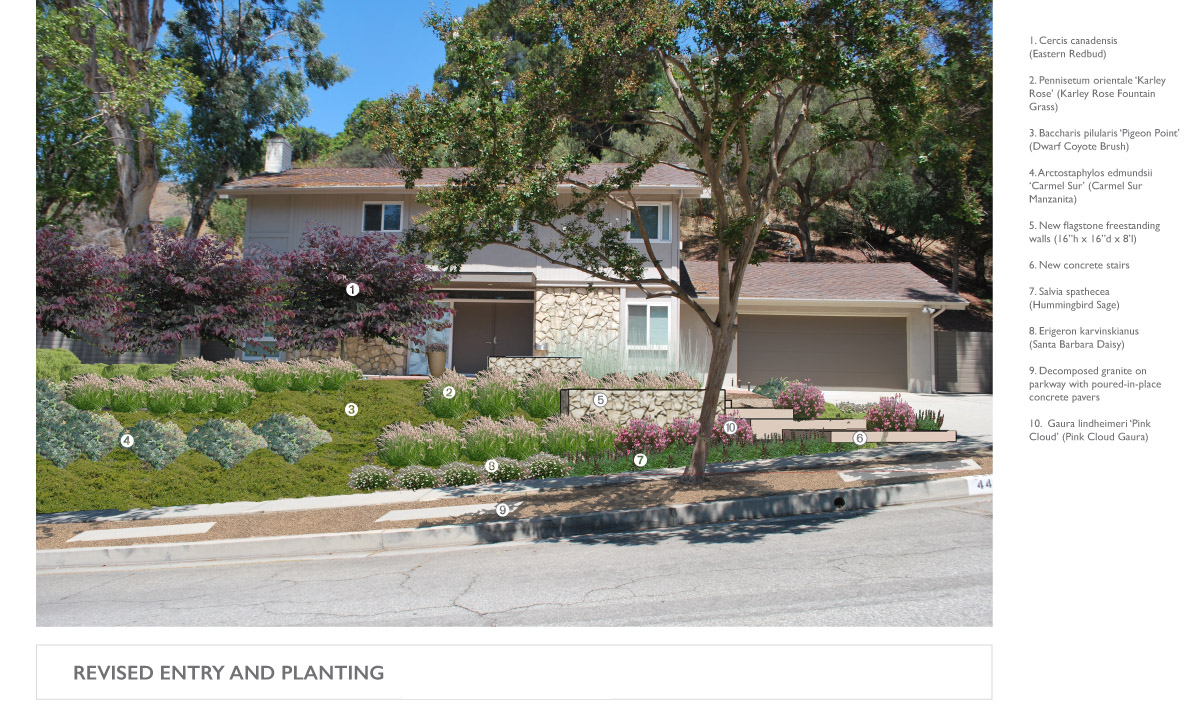As design professionals, it’s important that we express our ideas to clients in a way that is user friendly and captures the qualities of the space. For that reason, when a client requests 3-D visualization, we customize our proposal to their project.
GOOGLE SKETCHUP
If the project has a lot of built elements, we’ll often use Sketchup to create a model. This fast and flexible program aids in the design process and helps us communicate design intent to clients.

Modeling in 3D also helps our clients fully understand the design. To give a sense of how the design will eventually look in context, we’ll often make collages by adding photos from the client’s site.


PHOTOSHOP
Projects rich in planting are often rendered in photoshop, for a highly-detailed, realistic view of the proposed design
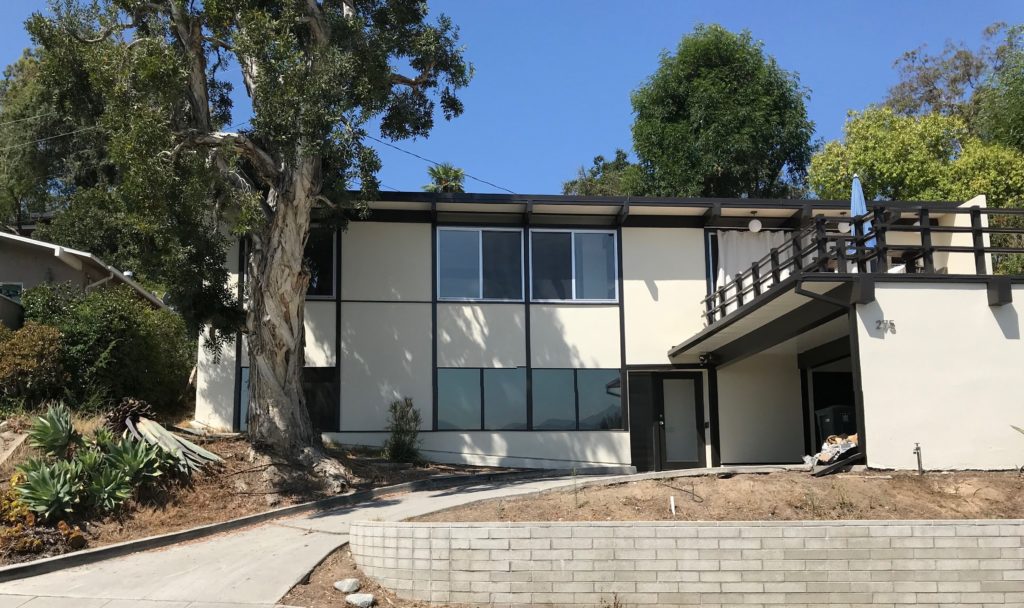
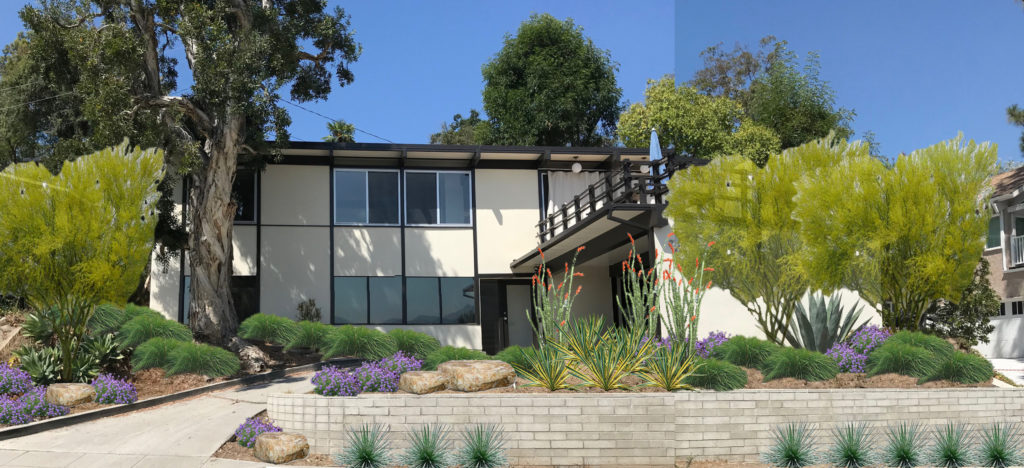
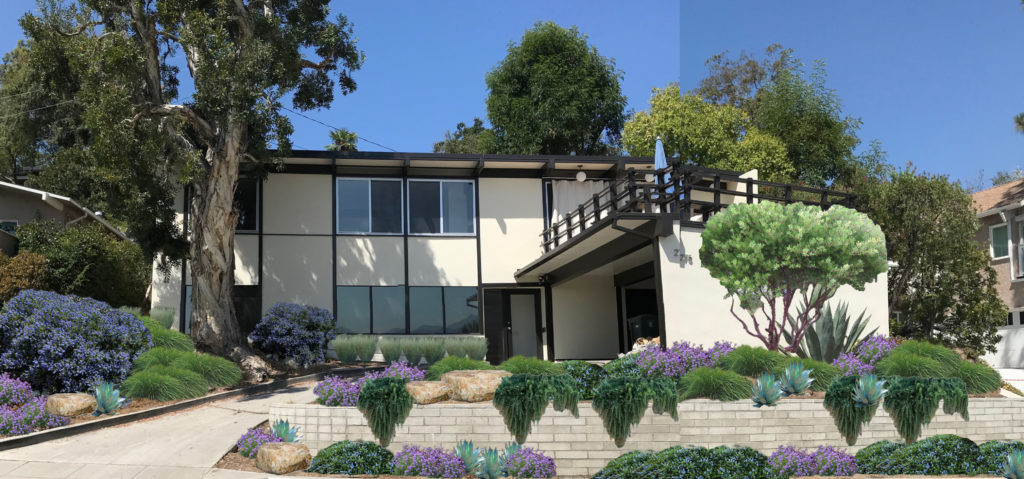
Often when we are working on projects with architects, we will receive a Sketchup model of the house and add outdoor elements — fences, walls, paving, planting — to give the client a complete view of their home and property.
The modeling process results in better and more beautiful projects, and is an invaluable tool in giving clients a sneak peak into how their projects will be brought to life.

